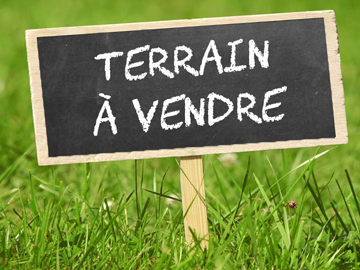
[Ref. 9804]
Rent Office tray - Office
Ain atiq - Rabat
Area : 2108M2
Rent price :200 000 DH
Office tray for rent
With shop window
On this ground is built a building R + 3, including a basement, ground floor and 3 floors. the all is detailed as follows:
- Basement consists of parking and two stores with elevator for direct access to all levels. Floor area: 350 m2
- Ground floor consists of a foyer, offices, a
toilet, kitchen, cloakroom and toilet area for staff: 422 m2
- 1st floor composed of:
An open plan office shelf of toilet area: 449 m2
- 2nd floor composed of:
An open plan office shelf of toilet area: 449 m2
- 3rd floor composed of:
An office for management, toilets. Area: 455 m2
-A Shed 8 m high steel construction with double cover an area of 1364 m2, a 216 yard m2un parking for 5 cars and a garden.
The property is built with very good benefits and quality finishes.
Zone
- Industrial zone

.jpg)

